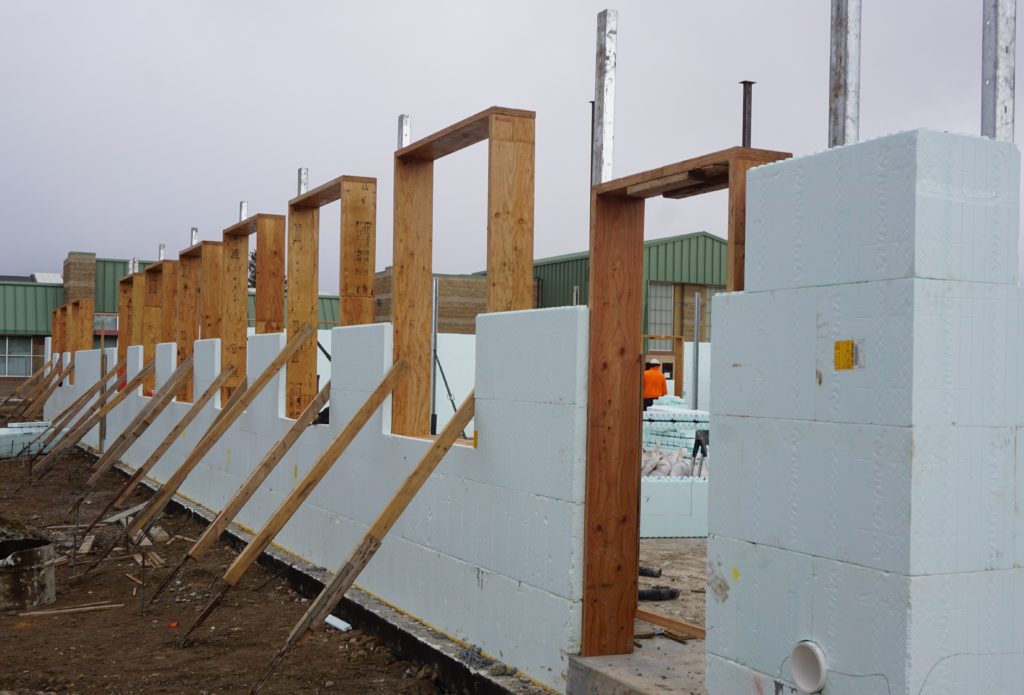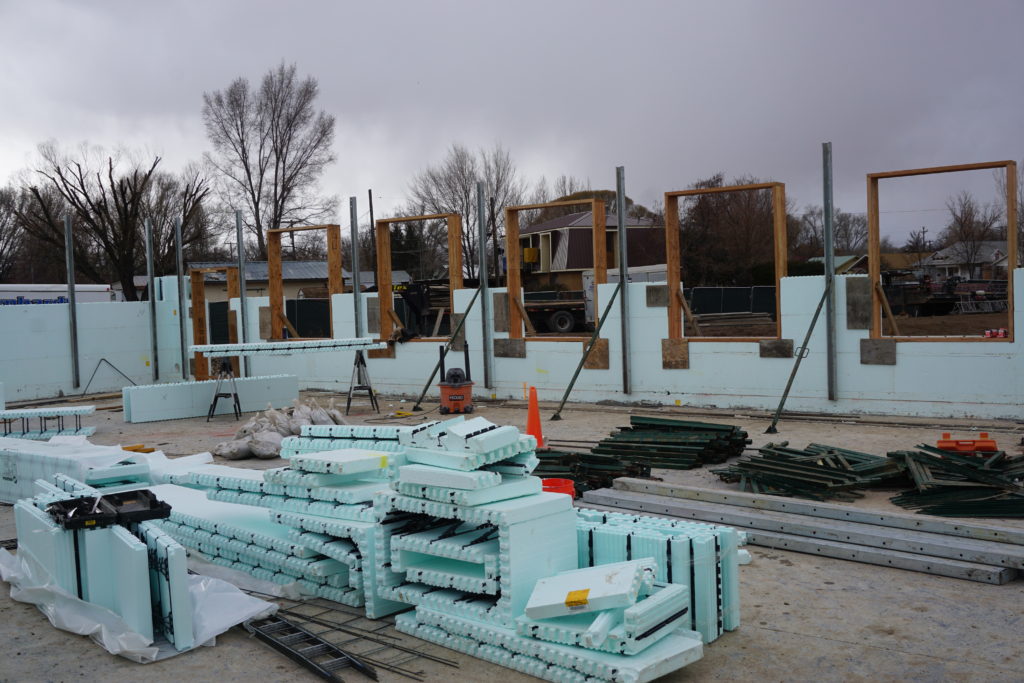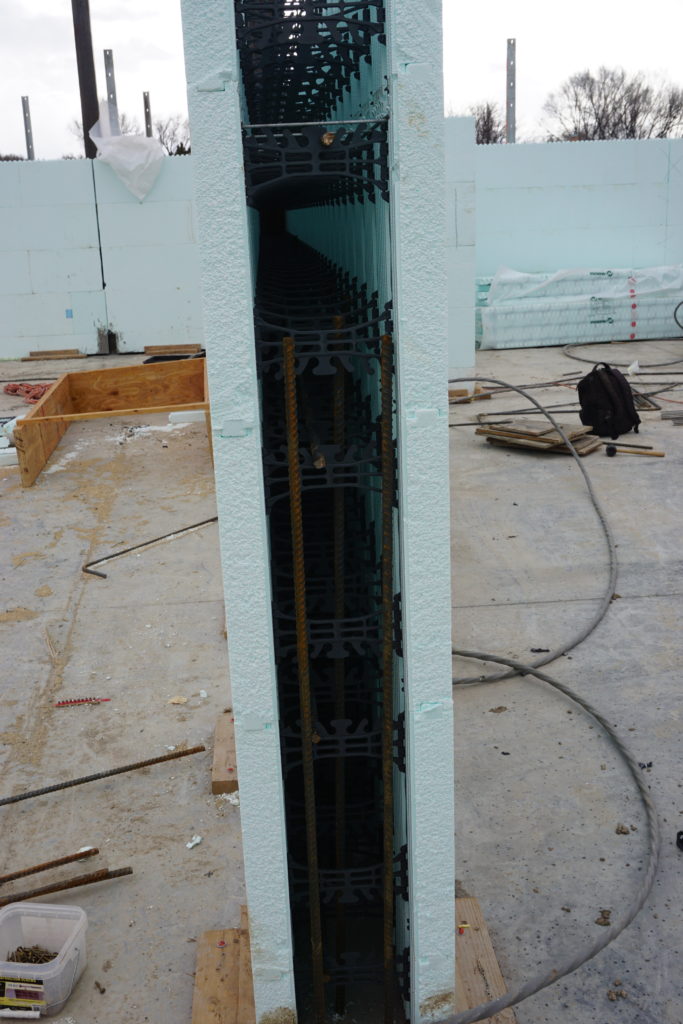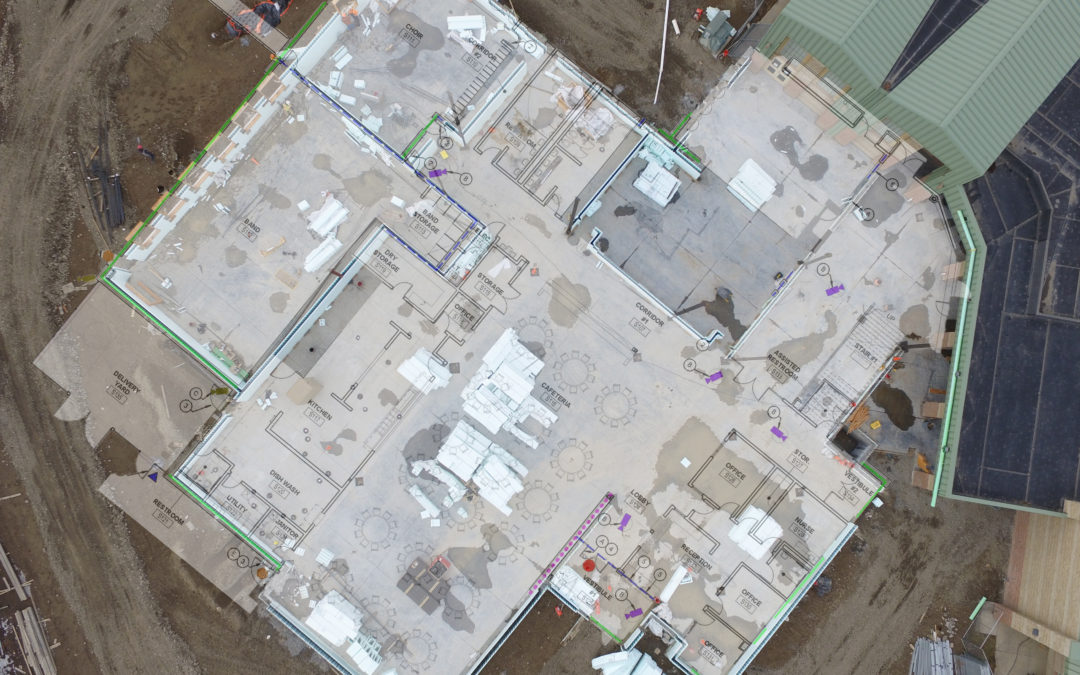Last week, structural steel columns were placed, and the insulated concrete forms (ICF) started going up to demarcate walls. Now it’s much easier to visualize the layout of the middle school addition. In the image above, the architectural drawing overlays an aerial shot of the job site.



Post from RICOH THETA. – Spherical Image – RICOH THETA
The 360-degree image above shows the interior of the choir room. To interact with the image, click and drag.

